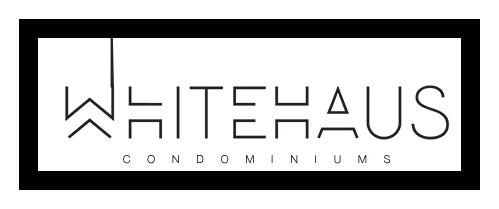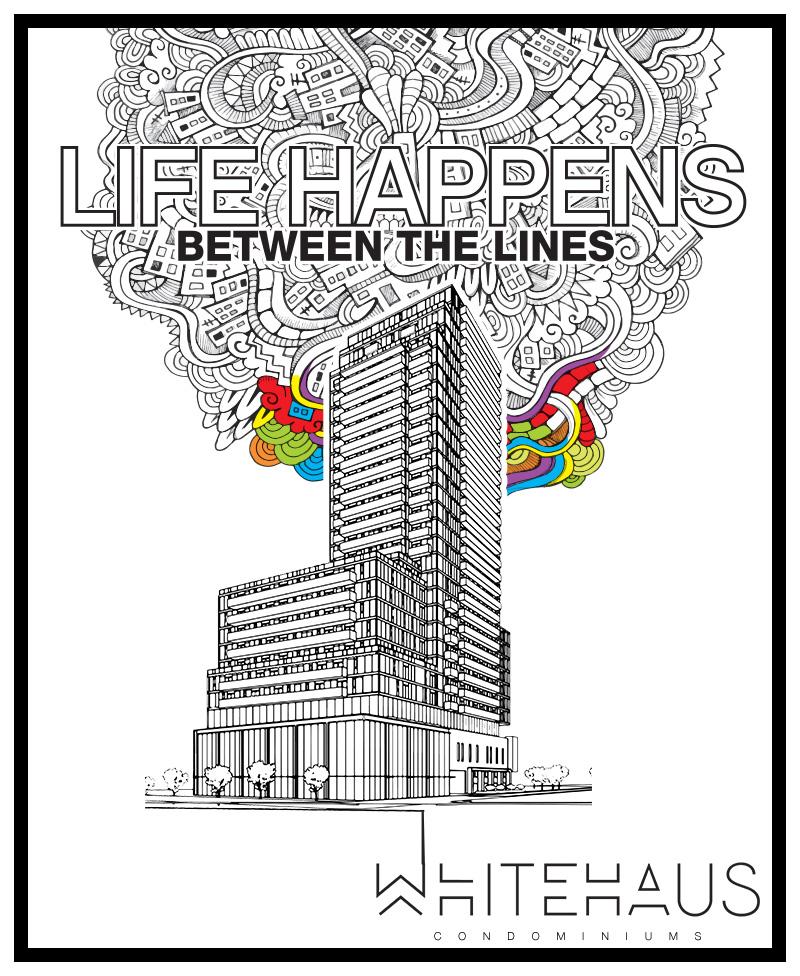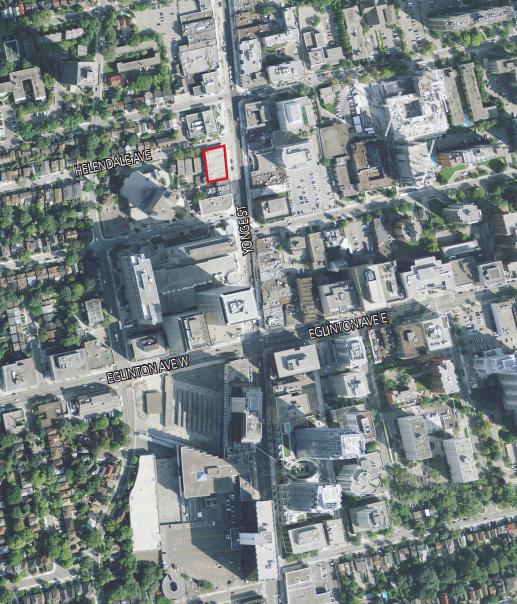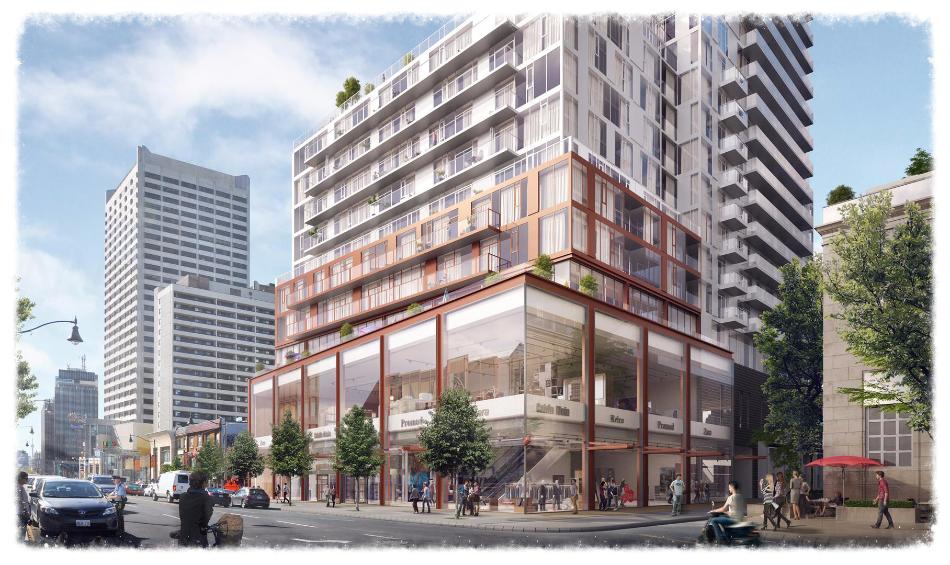Whitehaus Condos at 2364 YONGE STREET IN PRE-CONSTRUCTION BY LIFETIME & Knightstone
Whitehaus is a new mixed use condominium development currently in pre-construction at 2364-2376 Yonge Street in Toronto, Ontario by Lifetime Developments and Knightstone Capital Management Inc.. It is a proposed 29 storey residential building with 381 dwelling units.
Whitehaus was a complete success and is now sold out. Lifetime Developments is also bringing to you another condo opportunity located at Yonge & Dundas which is the site where the World Biggest Bookstore used to be. The project is called Panda Condominiums which is now selling so register here as well to get all the fulldetails for Panda and for any other projects by Lifetime Developments.
Whitehaus Condos is a new mixed-use high-rise residential development by Lifetime Developments & Knightstone Capital Management Inc. coming soon to Yonge and Eglinton and is designed by Diamond Schmitt Architects. The proposed development site is currently being occupied by several low-rise commercial buildings. It is located on the block directly north of the Yonge-Eglinton Centre and is situated on the southwest corner of the intersection of Yonge Street and Helendale Avenue. Whitehaus Condos is a proposed contemporary 29 storey building (89.6 metres) with a 6 storey podium and a 22 storey tower. Total proposed residential suites is 381 of which 204 (87%) will be one-bedroom units and 26 (11%) will be two-bedroom units. Total gross floor area is 18,042 square metres of which 2,695 square metres will be for retail use space.
"The first two above-grade floors and first below-grade floor contain a single large three-storey retail space, which fronts onto Yonge Street and the eastern end of Helendale Avenue and is accessed from an entrance at the intersection." The lobby entrance into the residential building is accessed from Helendale Avenue located in the western portion of the ground floor. Residential units area situated in the third to sixth floors of the podium. "The tower fenestration is a complex pattern of solids and voids, creating a striking and interesting design. The tower element (floors 7 - 29) is set back 10 metres from the (interior) west and south lot lines, and is not located within 25 metres of an existing tower."
Whitehaus Condominiums had 5 levels of proposed below grade parking for 147 parking spaces of which 122 are for residents of the building and 23 for visitors and 2 car share parking spaces. No commercial parking spaces are proposed. There are also 186 bicycle parking spaces proposed of which 140 are for residents, 35 spaces for visitors, 4 for retail and 7 for retail visitors. Two loading docks are proposed as well.
This new development site is also in close proximity to the future Eglinton Crosstown LRT (light rail transit) line planned along Eglinton Avenue between Mount Dennis (Weston Road) and Kennedy Station. It is a $50 Billion plan to improve efficiency in public transportation in the City of Toronto.
Whitehaus Condos proposal contains 168.5 square metres of indoor amenity space on the 7th floor and and adjacent 103 square metres of outdoor amenity space which totals 271.5 square metres of residential amenity space proposed.
Register with us today for more information on the Whitehaus Condos by Lifetime & Knightstone Capital!
Register today for more information!
GUARANTEED PLATINUM ACCESS
We Are Developer Approved Platinum Brokers
For more information, please register today for the Whitehaus Condos Platinum Access Preview Event.















